A home is more than a structure; it’s the backdrop for your life’s most meaningful moments. At Stillwater Architecture, we believe the custom home design process should be a personal journey of discovery. We don’t have a signature style we impose on our clients. Instead, we listen intently to your story—how you live, what you love, and what you dream of—to create a home that is a true and lasting reflection of who you are.
Whether you’re seeking a residential architect to create a modern mountain retreat or a timeless family estate, our role is to translate your vision into a place you are proud to call home.
Your Vision, Guided by Our Founders. No Handoffs, No Guesswork.
In a typical architectural firm, you might meet with a principal for an initial speech, only to be handed off to a junior project manager.
We decided early on that Stillwater Architecture would be different.
When you partner with us, you work directly with one of our founding principals, Robert Gilbert or Michael Donohue. From the first conversation to the final walk-through, we are your personal custom home architect and steadfast advocate. We intentionally take on less work than other firms. This allows us to immerse ourselves in your project, be available 24/7 by phone or email, and give your vision the senior-level attention it deserves. This is the boutique promise: a direct, personal partnership dedicated to your peace of mind.
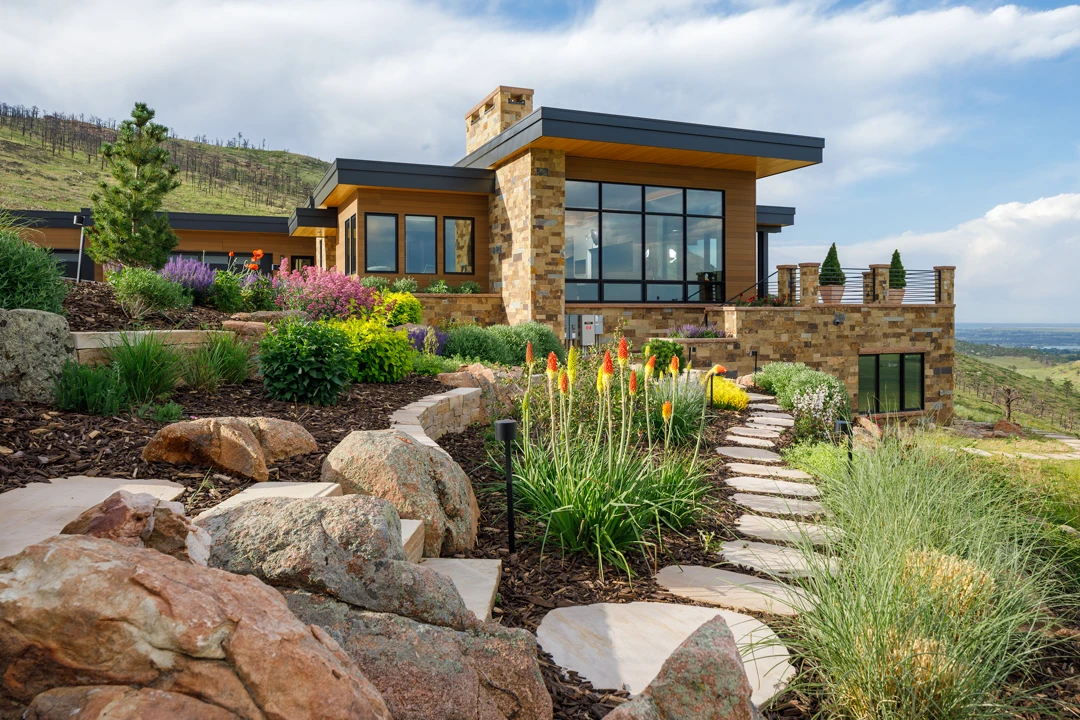
Our Transparent Path to Your Custom Home
Building a custom home can feel like a complex and uncertain process. We bring clarity and predictability to the journey with a proven five-phase process and a fixed-fee structure. You will always know what to expect, what costs are incurred at each stage, and that you have a dedicated partner guiding you through every step.
Phase 1: Vision & Discovery
It begins with a conversation. We get to know your family, how you vacation, and what a perfect day at home looks like to you. We translate these details into a comprehensive “design program”—a detailed document outlining every room, function, and goal. This program becomes the foundational blueprint for your home.
Phase 2: Schematic Design & Site Integration
With a deep understanding of your vision, we begin designing. We develop preliminary floor plans and renderings that are a direct reflection of the design program, ensuring the initial custom house building plans are remarkably close to your dream from the very first draft.
Phase 3: Design Development
Here, we vet and refine the design, creating sections and detailed drawings to ensure every element works in harmony. We guide you through the selection of materials, finishes, and fixtures that will bring the character of your home to life.
Phase 4: Construction Documents & Permitting
This is where we create the comprehensive set of drawings that a builder will use for bidding, permitting, and construction. As part of our service, we manage the complex process of submitting these plans to the local municipality and navigating the approvals on your behalf.
Phase 5: Construction Partnership & Advocacy
Our job doesn’t end when construction begins. We remain your advocate, communicating constantly with the contractor to answer questions, solve problems, and ensure the integrity of the design is flawlessly executed. We shield you from the tedious minutia, allowing you to enjoy the process.
Project Spotlight: A New Beginning in Boulder
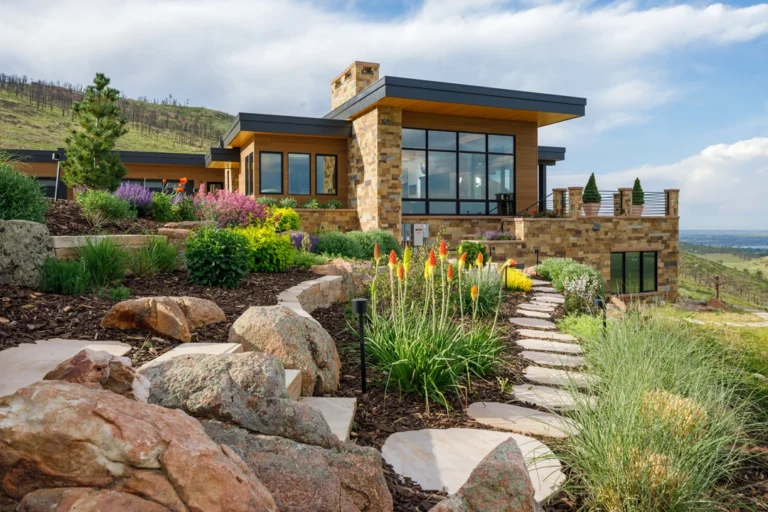
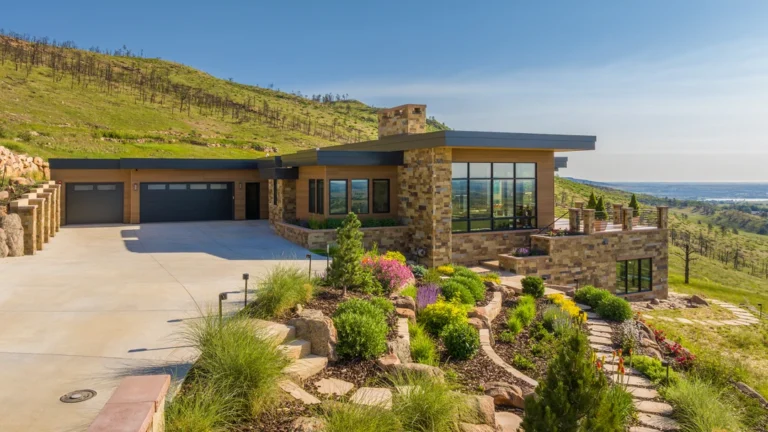
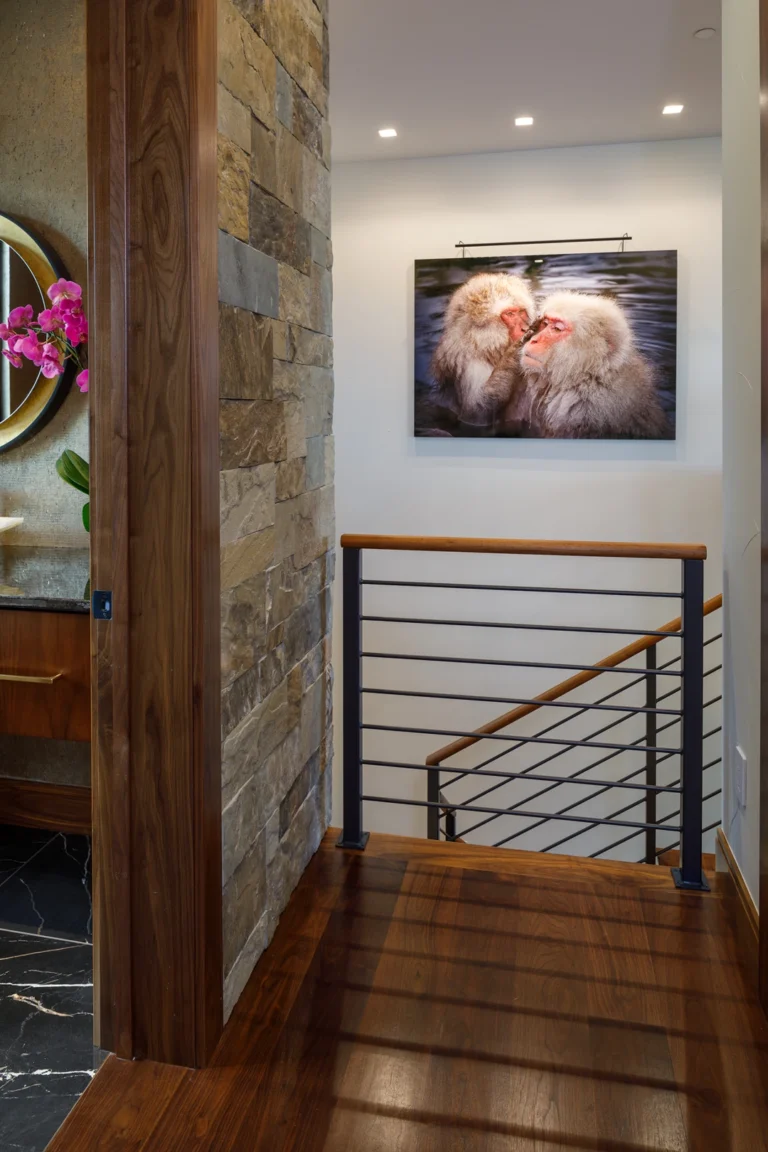
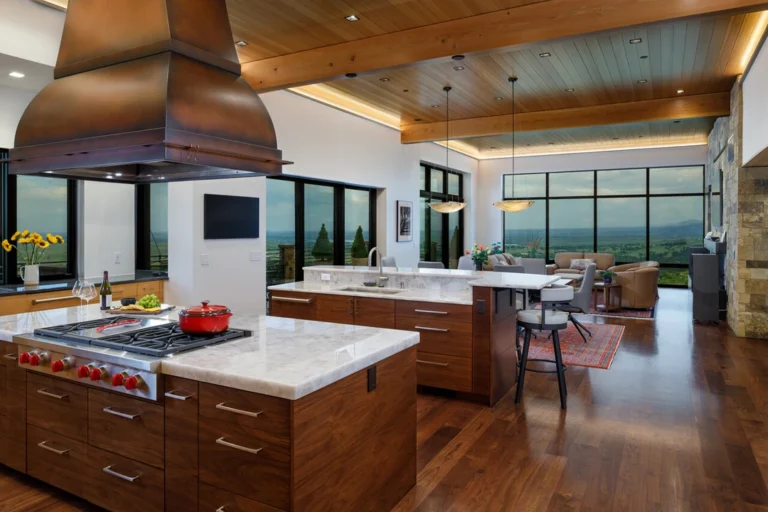
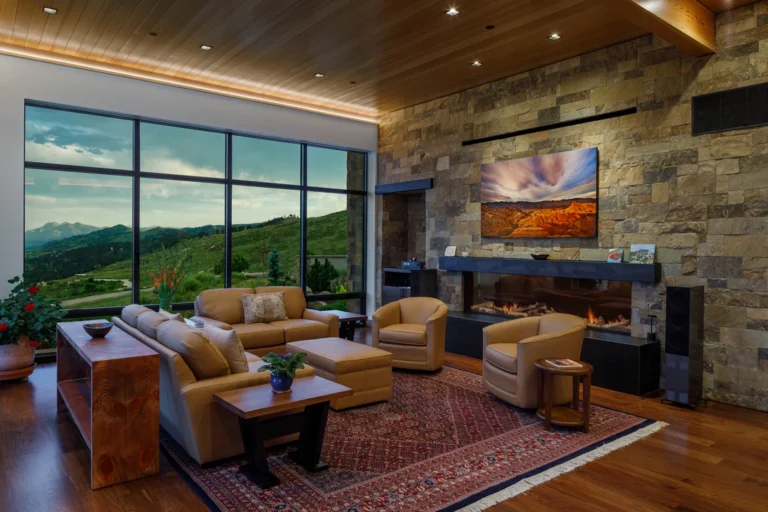
Expertise Forged in the Mountains: From Boulder, CO to Big Sky, MT
Designing custom mountain homes requires more than an appreciation for the views; it demands a deep understanding of unique terrains, extreme climates, and complex local regulations. Our experience is concentrated in the premier mountain towns of the West, and we bring specialized knowledge to every project.
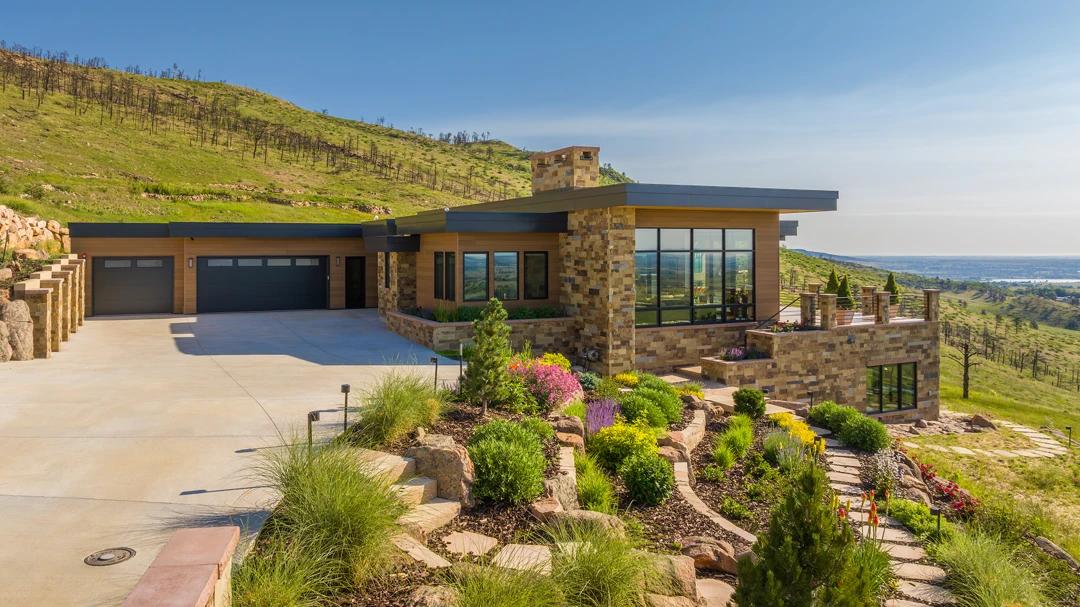
Navigating Boulder’s Unique Landscape
Boulder is complicated. We make it easier. The city and county of Boulder are among the most difficult and expensive municipalities to build in. We know the system inside and out. Our deep experience helps you set realistic expectations for timelines and budgets from day one, and we act as your guide and advocate through the entire bureaucratic process.
Mastering Montana’s Remote Beauty
Remote? No problem. Many of our Montana clients live out-of-state. Our process is structured for seamless remote collaboration, ensuring you are as involved as you want to be—whether you prefer daily updates or a single call a month. We manage the details on the ground so you don’t have to.
A luxury home design in Big Sky isn’t just about aesthetics; it’s about endurance. We design for the realities of the mountain climate, from engineering for heavy snow loads to selecting materials that withstand extreme weather, ensuring your legacy home is built to last for generations.
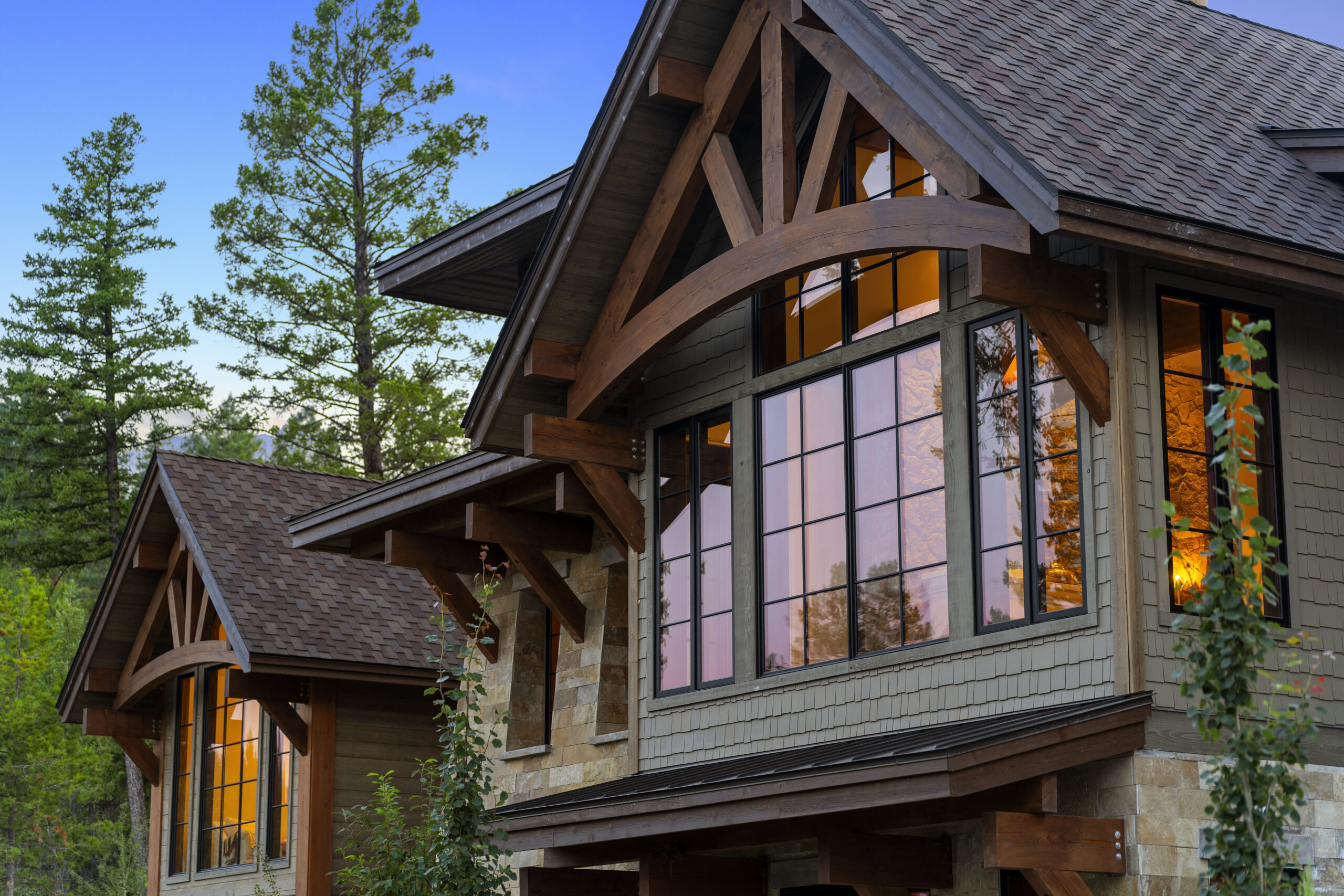
Thought Leadership: Designing Beyond the Blueprint
The world is changing, and so is the way we live. As forward-thinking modern house architects, we design homes that not only meet your needs today but also anticipate the demands of tomorrow.
The New Legacy Home: Designing for Multi-Generational Flexibility
Today’s second home is more than a vacation spot—it’s a family compound, a remote office, and a potential co-primary residence. We specialize in designing hyper-flexible homes with distinct “zones” for work, family life, and private wellness, ensuring the home can gracefully adapt to accommodate multiple generations and evolving lifestyles.
Human-Centric Technology: A Smarter Mountain Home
A “smart home” should be about more than gadgets; it should be about reliability, comfort, and peace of mind. We integrate practical technology that adds real value to a mountain lifestyle, from robust systems for managing a property remotely to human-centric lighting that enhances well-being.
Project Spotlight: The Modern Montana Guest House
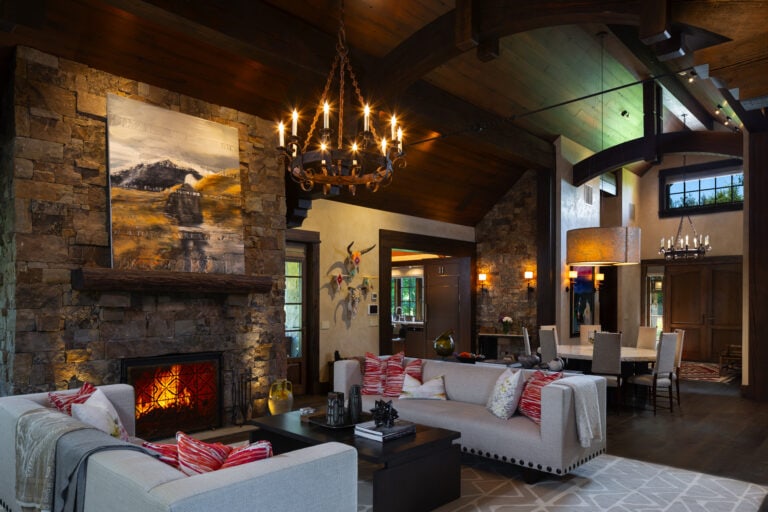
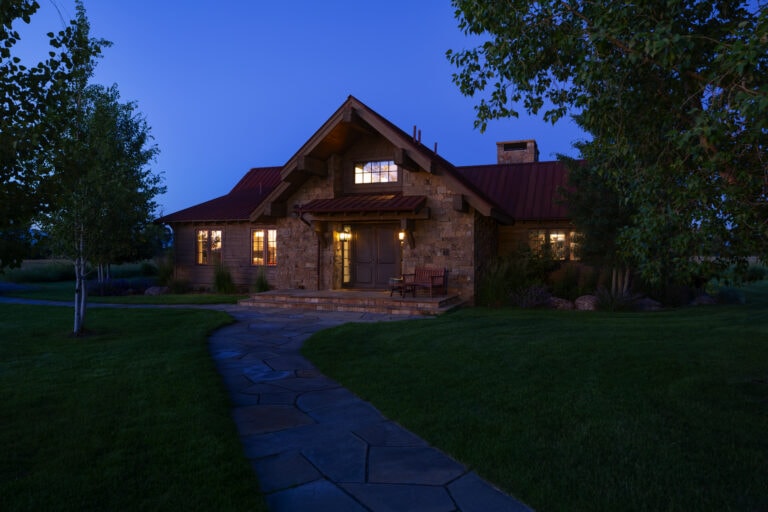
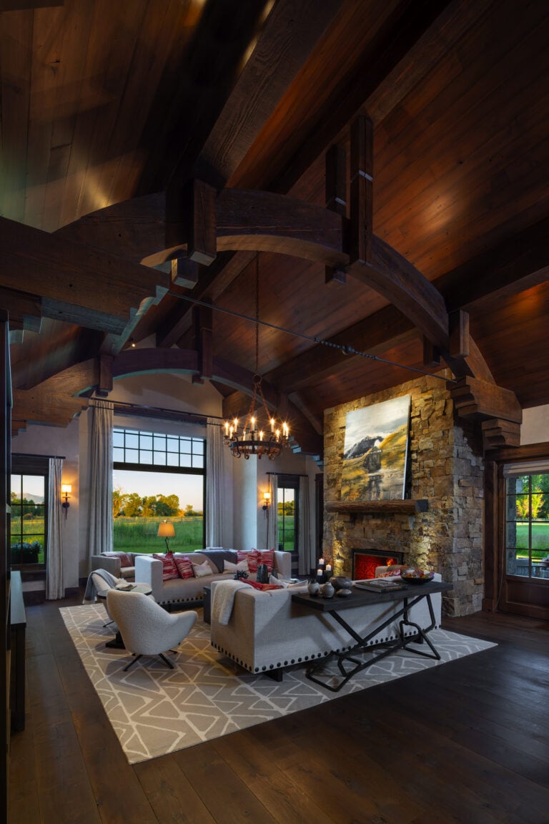
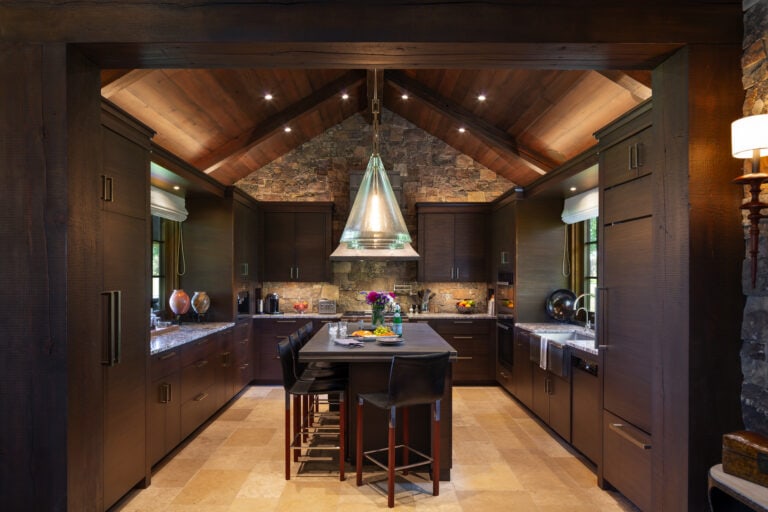
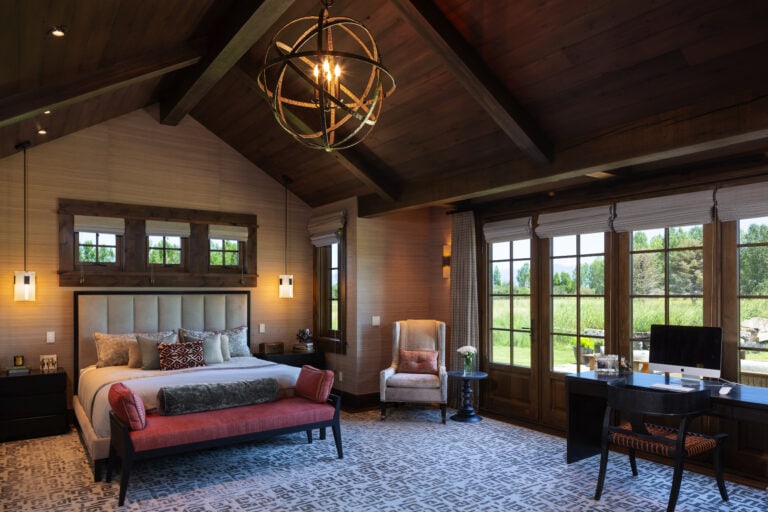
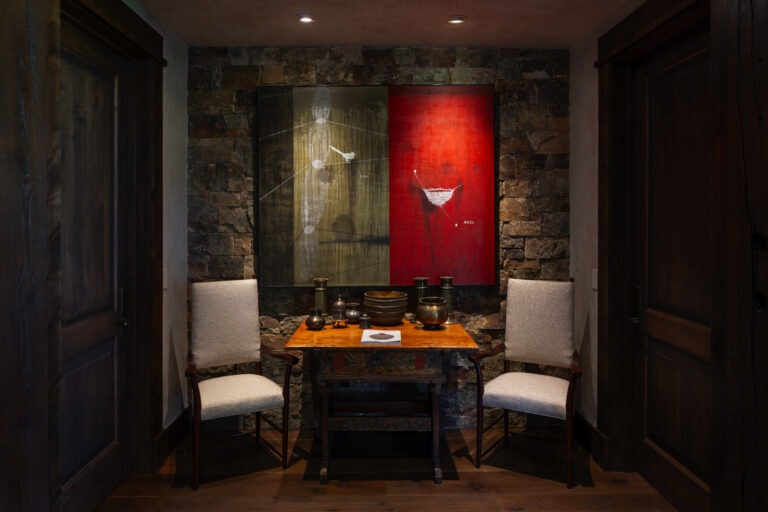
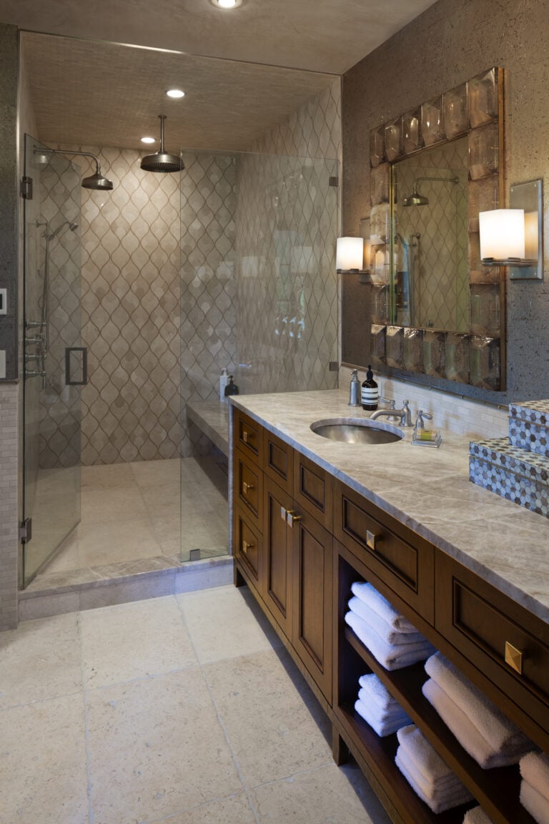
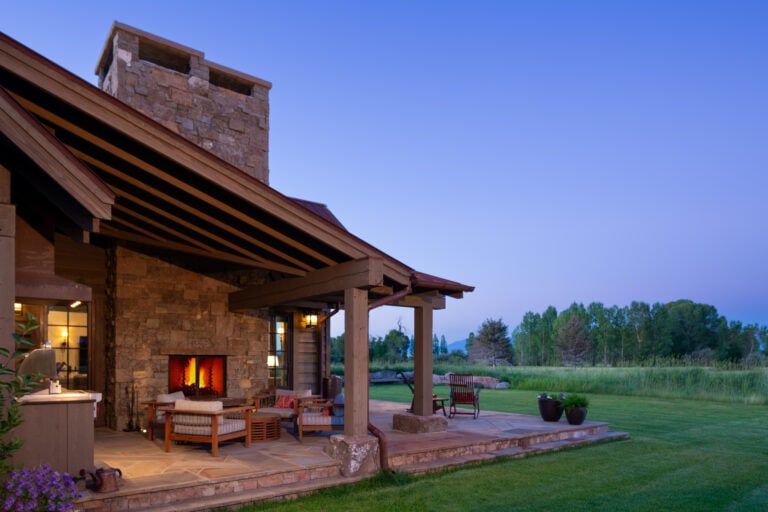
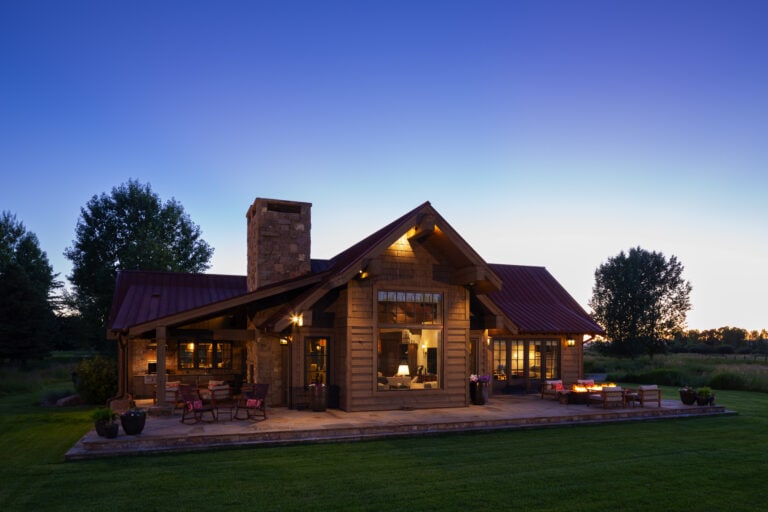
Your Custom Home Design Questions, Answered
What's the difference between buying custom build home plans and hiring a custom home architect?
Buying plans gives you a set of drawings. Hiring an architect gives you a dedicated partner and a bespoke solution. Our process is a deep, collaborative journey to create a home that is uniquely tailored to your site, your budget, and your soul—something a pre-designed plan can never achieve.
How long does the design process for a custom home typically take?
Timelines vary based on complexity and location. The design phases can take several months, while permitting and construction are highly dependent on the municipality—especially in a place like Boulder. We establish a realistic timeline upfront.
How is the budget for a custom home established and managed?
We discuss budget from the very first conversation. By engaging with trusted builders early in the design process, we can get a handle on costs and ensure the design aligns with your financial goals, avoiding costly surprises down the road.
What architectural styles do you specialize in?
We specialize in your style. Our portfolio includes everything from rustic contemporary home design to minimalist modern. Our expertise lies not in a single aesthetic, but in our process of discovering and artfully executing your personal vision.
Ready to Create a Home That’s Truly Yours?
Our partnership with a client often lasts years beyond move-in day. We’re here to answer questions, provide documents for insurance, or simply share in the joy of the home we created together.
If you’re ready for a truly personal and collaborative architectural experience, we invite you to start the conversation. Let’s see if we’re the right fit to bring your vision to life.
Or contact us directly:
720-441-7460
[email protected]