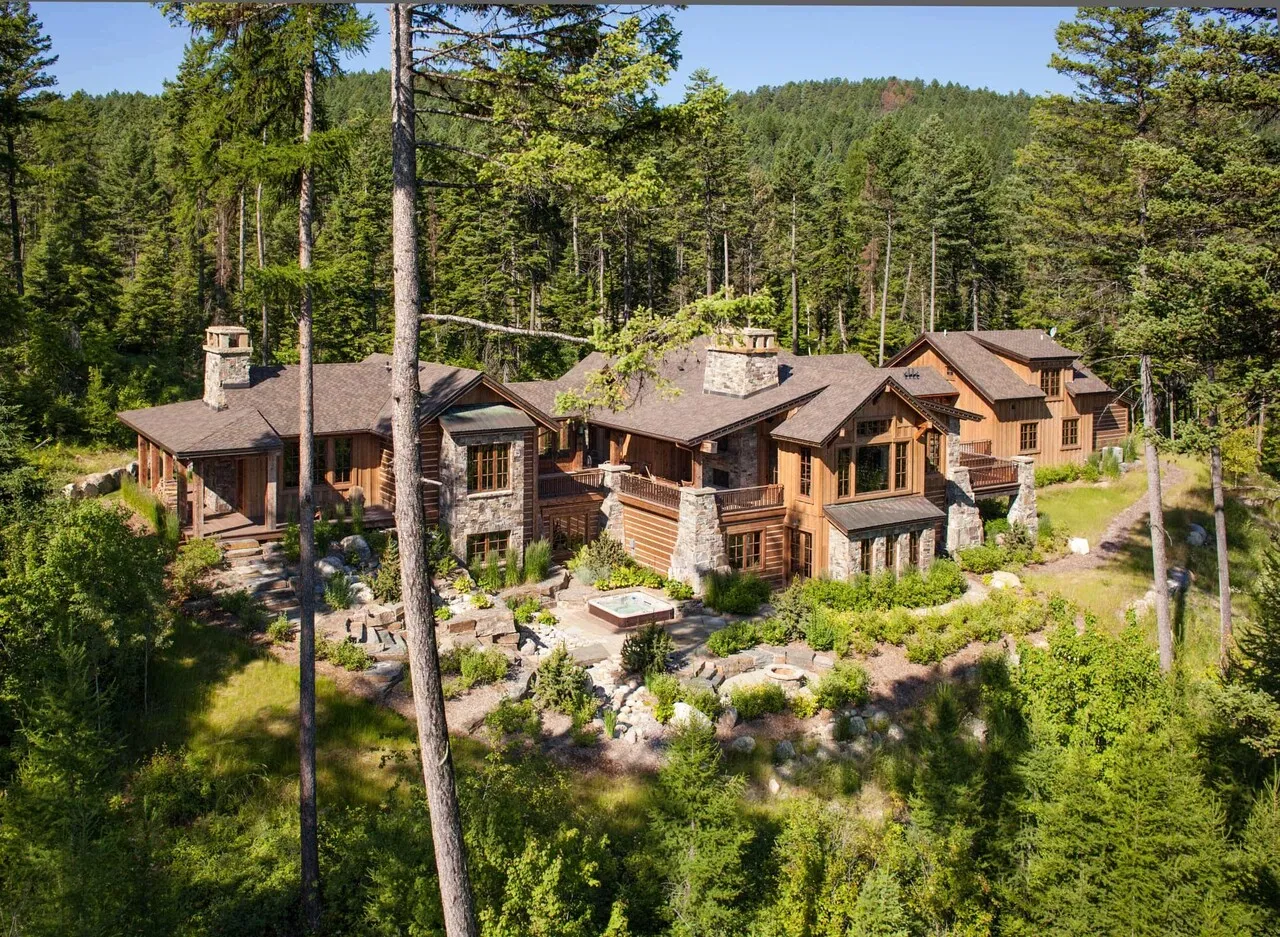Multi-generational living is becoming increasingly popular in Montana, with families seeking homes that accommodate multiple generations under one roof. Whether it’s aging parents moving in or young adults returning home, these living arrangements present unique design challenges—and exciting opportunities. Balancing privacy with shared spaces, addressing accessibility needs, and ensuring functionality for all age groups are key elements of successful multi-generational home design.
Stillwater Architecture specializes in creating custom Montana homes that embrace this lifestyle. With a deep understanding of MT architecture and decades of experience, Robert and Michael craft thoughtful, flexible spaces that blend comfort and practicality. By focusing on open communication and collaboration with clients, Stillwater ensures every multi-generational home feels cohesive and tailored to each family’s distinct needs.
Balancing Needs: Space Planning for Multiple Generations
Designing a home for multiple generations requires a thoughtful approach to meet the diverse needs of each family member. Privacy and independence are essential for some, while shared spaces for gathering and connection are equally important. Striking the right balance between the two is key to creating a functional and harmonious living environment.

For younger family members, flexible spaces that can evolve over time are often a priority. Meanwhile, aging parents may require ground-floor living areas, wider doorways, and accessible bathrooms. Thoughtful space planning can accommodate these differing needs without sacrificing comfort or aesthetics.
Shared spaces—such as open kitchens, dining areas, and family rooms—promote connection and encourage interaction. At the same time, creating private retreats like separate bedroom suites or secondary living spaces allows everyone to maintain a sense of personal space. When designed with care, multi-generational Montana homes can offer the perfect combination of connection and independence, ensuring every family member feels at home.
Creating Harmony: Design Solutions for Multi-Generational Homes
The right design strategies can transform a multi-generational house into a cohesive, functional home. One effective approach is incorporating separate living suites with private entrances. These suites provide privacy and independence for family members, while still keeping everyone under the same roof. This setup is especially valuable for aging parents or young adults who want their own space while remaining close to the family.
Universal design principles are another key component. Features like no-step entries, wide hallways, and curbless showers ensure that the home is accessible for all generations. Thoughtful details—such as extra lighting, non-slip surfaces, and easily reachable storage—make the home safer and more comfortable without sacrificing style.
In shared spaces, open floor plans are ideal for fostering connection. A spacious, well-designed kitchen that flows into a family room can act as the home’s heart, bringing everyone together for meals and conversation. Flexible spaces, such as multi-use rooms that can serve as play areas, home offices, or guest suites, add versatility and meet evolving family needs.
Building for the Future: Creating a Legacy of Family and Harmony
Designing a multi-generational home requires thoughtful planning, blending privacy, accessibility, and shared spaces to meet the diverse needs of every family member. From separate living suites and universal design features to inviting shared spaces and outdoor areas, each element plays a role in creating a home that promotes connection and independence.
Stillwater Architecture specializes in designing homes that bring families together while ensuring comfort and functionality for all generations. Whether you’re planning a home for aging parents, grown children, or future generations, we’ll help you create a space that reflects your family’s lifestyle and needs.
Ready to build your family’s legacy in Montana? Contact Stillwater today to start the conversation about your multi-generational home.
-
Michael Donohue is an NCARB-certified architect with over 35 years of experience designing custom homes in mountain towns and resort communities. He co-founded Stillwater Architecture, where he’s built a reputation for creating thoughtful, client-driven designs. To connect with Michael Donohue and explore how his expertise can bring your vision to life, visit his contact page.