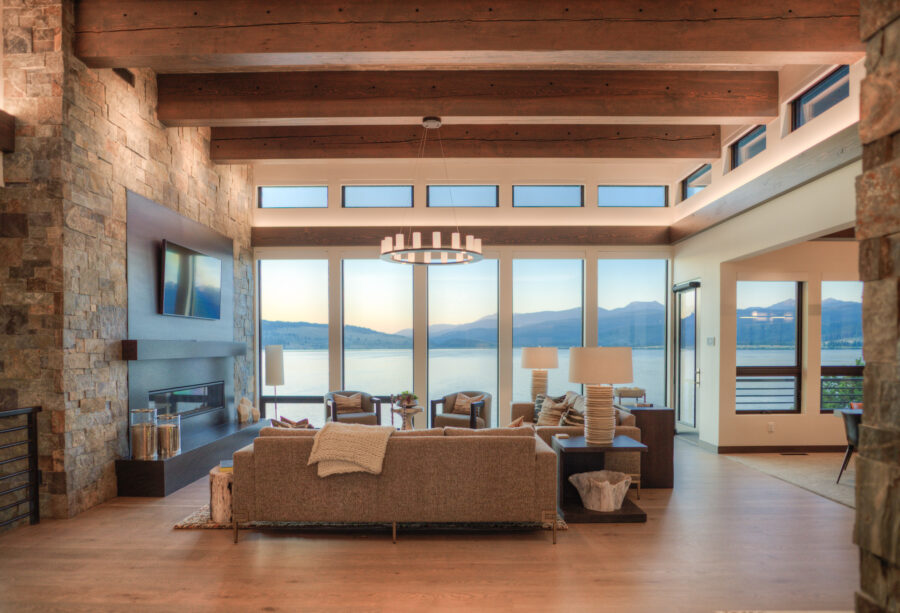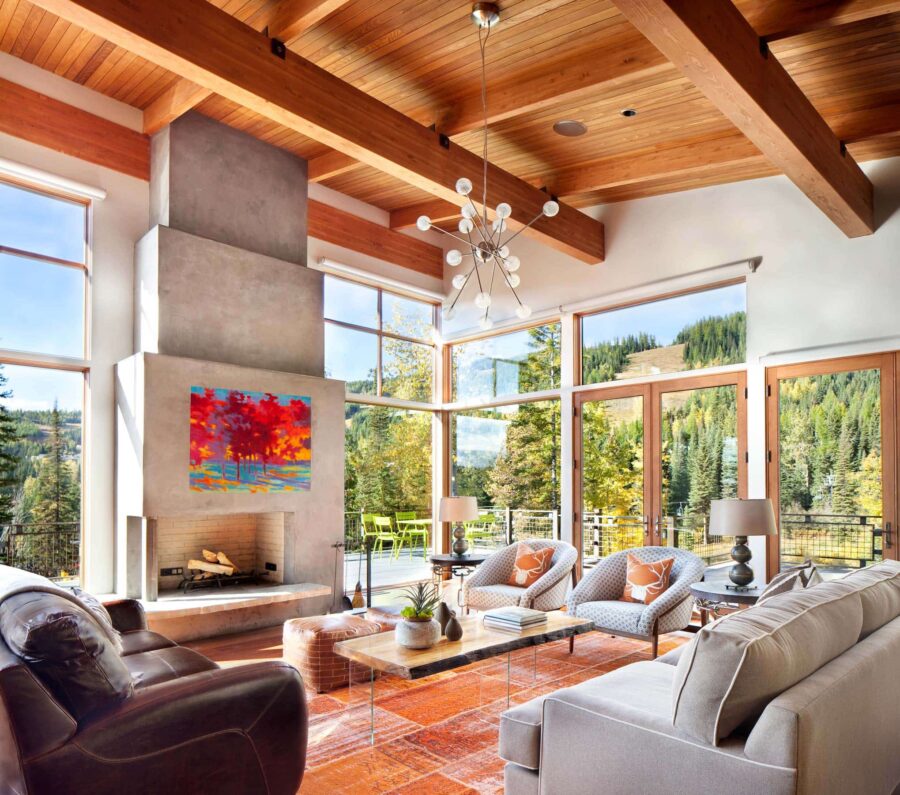In Montana, the views are nothing short of spectacular, and your home should reflect that. The mountains, valleys, and vast skies provide a backdrop that’s beautiful, which is why maximizing natural light and views is crucial in every design. At Stillwater Architecture, we specialize in creating homes that embrace the surrounding landscape, bringing the outdoors in and making sure every room captures the essence of Montana’s natural beauty.
From strategically placed windows highlighting nature, we design homes that prioritize light-filled spaces and panoramic vistas. Our approach ensures each home blends seamlessly with the landscape, allowing you to enjoy breathtaking views at every turn.

Location, Location, Location: Choosing the Perfect Site
When it comes to building a home in Montana, site selection is everything. The location of your property dictates how much natural light your home will receive and the types of views you can enjoy. At Stillwater Architecture, we prioritize a thorough site analysis to ensure that we select the ideal spot to showcase the landscape while maximizing sunlight.
Orientation is key to capturing the best of both the views and the natural light. We carefully position the home to take full advantage of the sun’s path throughout the day, ensuring that the most-used spaces—like living areas and bedrooms—are bathed in natural light.
We also focus on creating spaces that open up to the most stunning views. Whether it’s a great room with sweeping mountain vistas or a cozy corner for quiet reflection, our designs are all about framing the scenery. The goal is to bring the outdoors in, turning every window into a living canvas of Montana’s natural beauty.

Designing with Light: Architectural Strategies
To make the most of Montana’s abundant natural light, we incorporate a range of architectural strategies that enhance the flow of light throughout the home. One of the most effective ways to bring in light is through large windows and expansive glazing. Floor-to-ceiling windows in key areas like the living room or dining room flood the space with sunlight and create a seamless connection between indoors and out.
Open floor plans are another essential feature of our designs. By eliminating unnecessary walls and barriers, we allow natural light to penetrate deeper into the home, creating bright, airy spaces. This layout not only maximizes light but also makes the home feel more spacious and connected.
Window placement is an art form in itself. By strategically positioning windows, we can frame specific views—be it a mountain range, valley, or a river running through the landscape. These framed views become an integral part of the interior design, drawing the eye and grounding the space in its natural surroundings.
In addition to maximizing light, we use light-colored materials like soft woods, light stones, and neutral tones to reflect natural light and keep spaces bright. These materials enhance the glow of sunlight, creating an open, warm atmosphere.
Illuminating Interiors: Interior Design for Natural Light
Interior design plays a key role in making the most of the natural light your home receives. Light-colored paint on walls and ceilings helps to bounce sunlight around, brightening up even the deepest corners. Furnishings in neutral tones or soft shades further enhance the flow of light, keeping spaces open and airy.
Mirrors are another simple but effective design tool. Strategically placed mirrors reflect light, making the space feel even brighter and more expansive. This trick can amplify the effect of natural light, especially in smaller or more enclosed rooms.
Skylights and clerestory windows are powerful design elements that allow light to pour into the home from above. These windows bring in light even from areas where traditional windows might not be feasible, like in kitchens, bathrooms, or hallways, ensuring that no space feels dark or disconnected from the outdoors.
Finally, we make sure that interior lighting complements the natural light. Ambient lighting, task lighting, and accent lighting all work together to enhance the home’s atmosphere, creating a warm and inviting environment when the sun begins to set.
By combining architectural and interior design strategies, Stillwater creates homes where the natural beauty of Montana is at the forefront, and light becomes an integral part of the experience.
Embrace the Light: Crafting Your Perfect Montana Home
Maximizing the beauty of Montana’s landscapes and natural light is at the heart of every home we design. From selecting the right site and optimizing home orientation, to using architectural and interior strategies that bring the outdoors inside, Stillwater Architecture ensures that every home we create makes the most of its surroundings.
If you’re ready to design a home that celebrates natural beauty, maximizes stunning views, and fills every room with light, contact Stillwater today. Let us bring your vision to life, creating a Montana retreat where the beauty of nature and the comfort of your home blend seamlessly.
-
Michael Donohue is an NCARB-certified architect with over 35 years of experience designing custom homes in mountain towns and resort communities. He co-founded Stillwater Architecture, where he’s built a reputation for creating thoughtful, client-driven designs. To connect with Michael Donohue and explore how his expertise can bring your vision to life, visit his contact page.