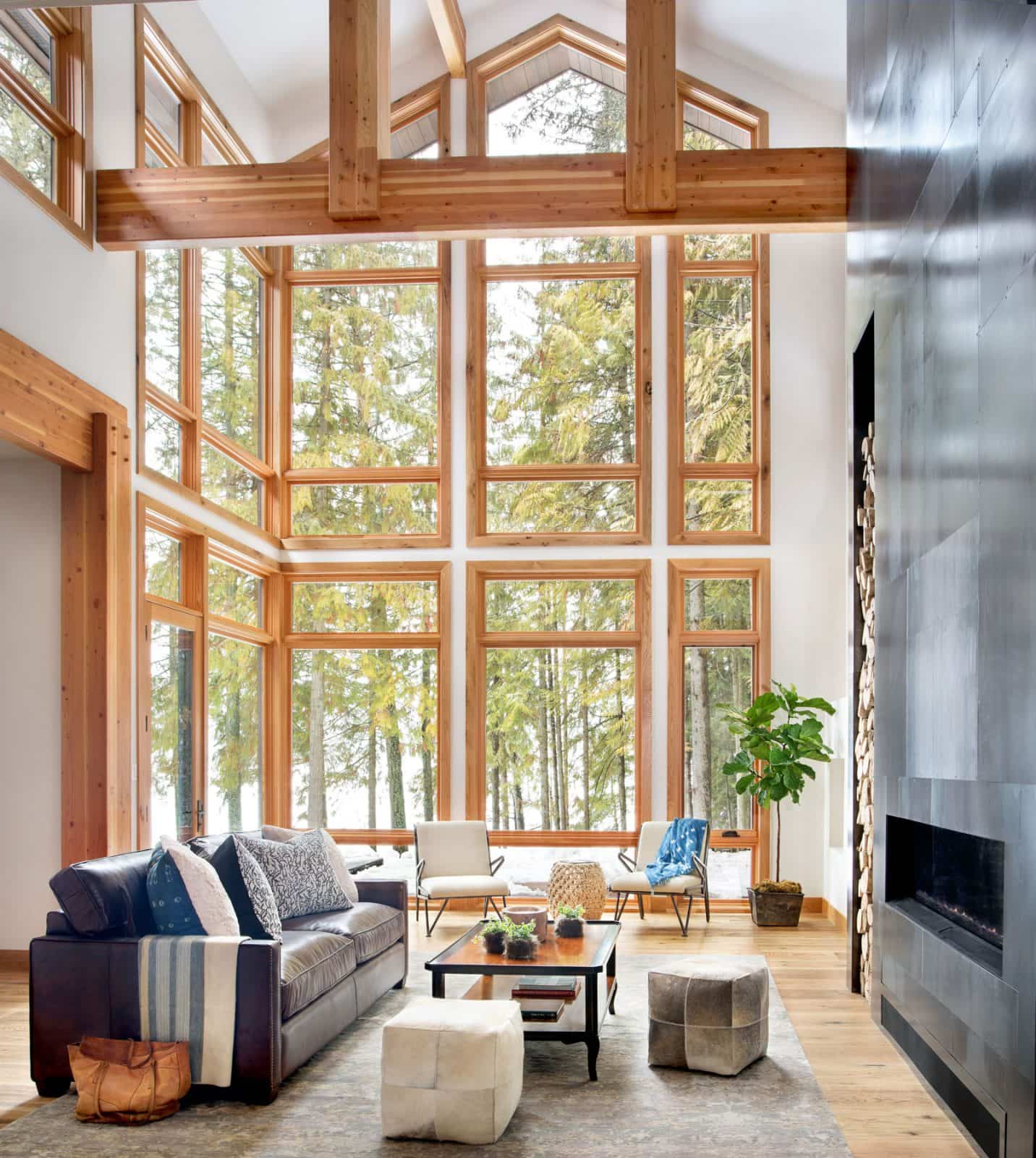FOR THE LOVE OF LAKES | Indigo Lake House | Whitefish, Montana
This article was originally written for the Western Home Journal. It features a discussion with Stillwater Architecture LLC’s Michael Donohue, in which he details the inspiration for Indigo Lake House – nature and family.
COMING HOME TO INDIGO LAKE HOUSE
Lakes evoke serenity, promise, intimacy, grandeur, and ultimately a connection to the natural world. On the edge of Whitefish Lake sits a home both striking and intuitive in its design and construction. A home that follows the gently sloping topography to the sights and sounds of the lake and its patina of ever-changing moods that, by definition, perfectly accompany the simple, yet dramatic structure comprised of cedar woods, metal cladding, stucco, and natural stones. And, like a connection to the natural environment, the homeowner and her passionate team of architect, builder, and interior designer knew from the start that their connection and collaboration would be essential in the process of creating a home built to effortlessly transition to the lakeshore while emphasizing the embrace of the spectacular cedar groves surrounding the property.
The living area bursts with natural light and views of the cedar grove. The handcrafted steel-paneled fireplace is made by Acutech Furniture and measures 7’ W x 24’ H. Designed by Hunter & Company Interior Design. The warm and inviting area is perfect for any season.
Architect Michael Donohue of Stillwater Architecture describes the design inspiration for the home as “having the roof lines cascade down the hillside, and the walls cascade back and forth, creating an architectural transition from the higher driveway down to the lake. Viewing it from both the front entrance and the lakeside, one can see that the composition steps up and down vertically, as well as back and forth, creating a hierarchy of spaces.”
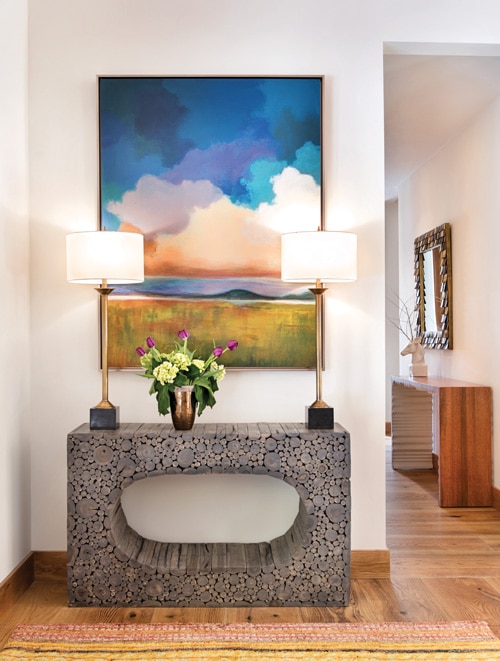
The entrance to Indigo Lake House. From the front door to the balcony and beyond to the lake, this grand, yet intimate entrance sets the tone for the home. The inspiration for Indigo Lake House lies in its color schemes, seen here in the artwork, from deep indigo to cedar and grasses, the entry is an eclectic mix of texture, color, and symmetry.
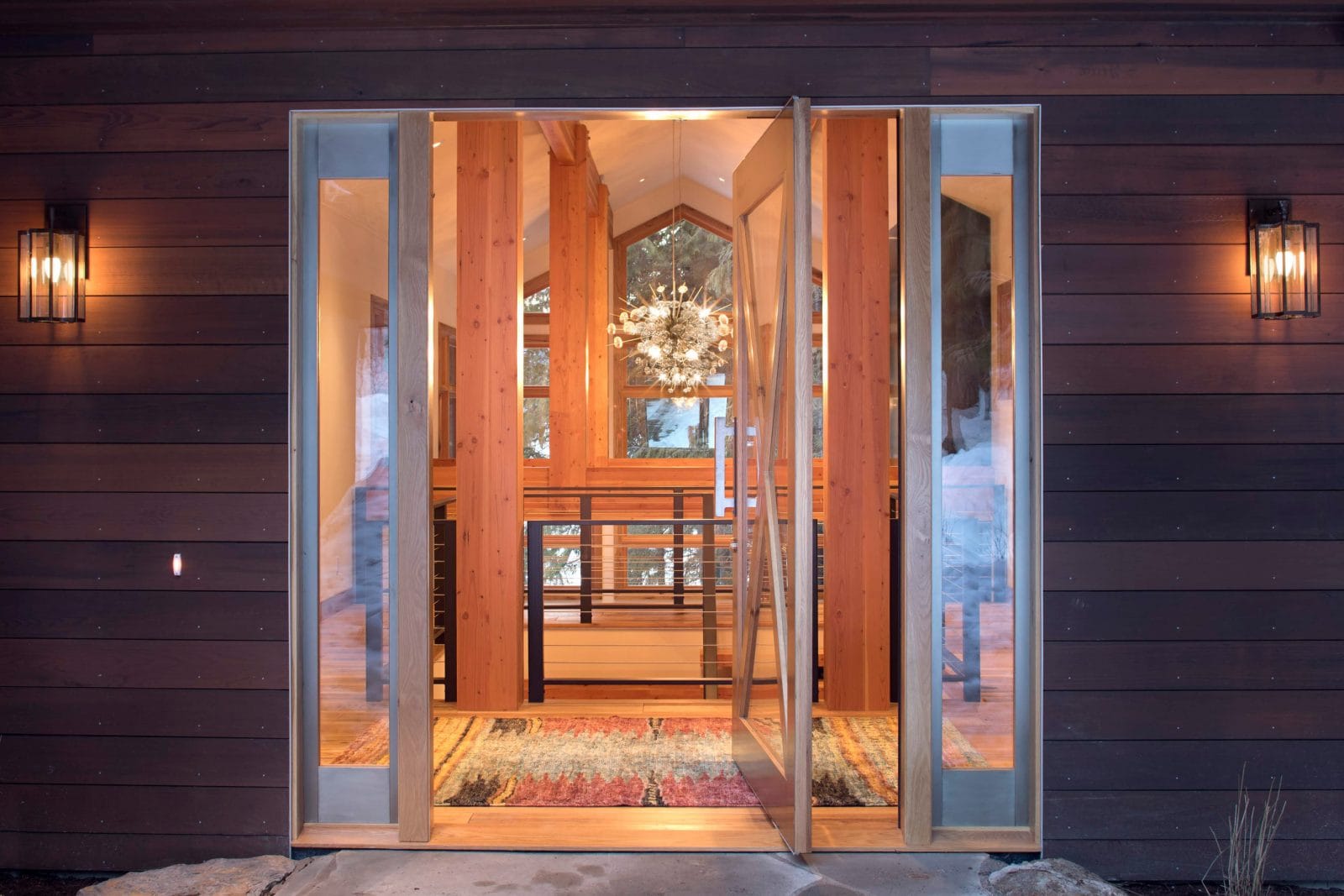
The structure’s ideal location on the water’s edge merged the visual experience with Mother Nature. Kelcey Bingham of Bear Mountain Builders, an established builder who, as one part of the husband-and-wife, team describes the approach to design as ‘hands-on, hearts-in,’ was well versed in the challenges of building close to the pristine watershed. “It is critical that we protect the integrity of our sensitive lakeshore and also protect our water quality,” he says.
So, with Mother Nature as the inspiration for the design, finish materials, and color palette, Bingham states, “The beautiful cedar forest really set the tone for our approach. We decided that we would custom mill a shiplap smooth cedar siding and develop a color that would complement the underlying tone of the cedar bark. To achieve this, we worked with our painting contractor to develop a process of ‘aging’ the cedar prior to staining. The end result is a siding that has tremendous depth and richness and color. The same approach was used for the two colors of metallic plaster. We were inspired by the colors of the surrounding soil and exposed stone boulders.” These two distinct decisions in architecture and finish work, the cascading rooflines and the bespoke cedar siding, transformed and redefined the idea of a lake home into a rare and spectacular retreat known as the Indigo Lake House.
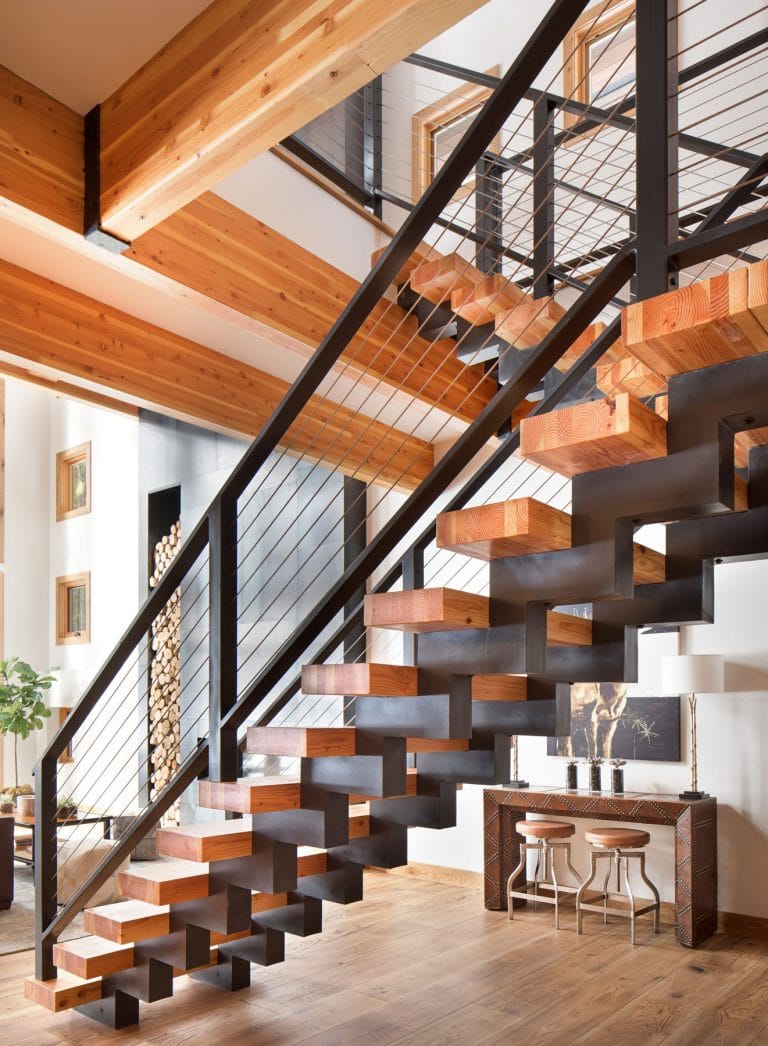
Designed to connect the entire home, the handcrafted central staircase made with fir and steel by Acutech is the art. The oak dining room table from Hunter & Company is stained a rich, charcoal color and is bordered by a bench and classic wishbone chairs.
“This project was site-driven and because this tri-level home is fairly vertical, you have these unbelievable views accompanied by incredible privacy,” states Hunter Dominick of Hunter & Company Interior Design. Dominick confirms the homeowner was eager for a design that was not overly modern, rustic, or contemporary. Rather, her wish was for a home that invited a conversation with nature.
The first words of that conversation begin at the home’s entrance. The meandering driveway leads to the custom-made steel and glass pivoted front door, where on the main level in the foyer, the lake view is visible throughout the entire home. Hung fairly close to the double-height ceiling space is a set of glass and antique brass chandeliers, which offer a refreshing interpretation of Montana’s native beargrass, an expansive blossom first named by members of the Lewis and Clark Expedition. The airy space overlooks the main living area and previews the enticing views of the home and the lake beyond.
What Donohue, Bingham, and Dominick realized was paramount to the ambiance of the home was this entrance. “The entry to the great room transition was without a doubt the most challenging aspect of this design. Making it feel natural, unique, and properly scaled really set the tone for the rest of the house,” Michael Donohue explains. The central staircase situated at the entry also played its part in the challenge. However, that’s where the team excelled. With ratcheted steel stretchers and cable railings, the floating fir stairs embody the spirit of the home and serve as the centerpiece into the light-filled space.
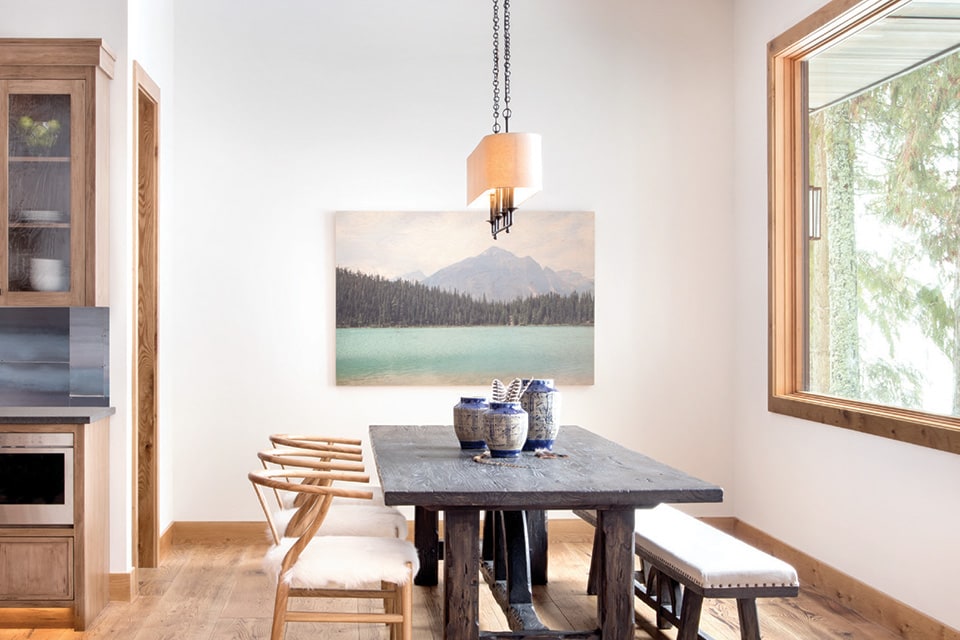
Mother Nature was the inspiration for the design, finish materials, and color palette. “The beautiful cedar forest really set the tone for our approach.”
Kelcey Bingham, Bear Mountain Builders
The integrated design applied to Indigo Lake House is sensed in its openness. The unexpected ‘loft-like’ wide-planked oak floors, the impressive handmade flat steel-paneled fireplace, (which blended the statements from architect, builder, interior designer, and fabricator into a vision of creativity and craft), and the oversized floor to ceiling windows and lift and slide doors, which were awarded to Sierra Pacific Windows, all speak to simple lines and surfaces that further the overall character of the home. This conversation continues and is echoed throughout the design by “finding those few simple elements that repeat themselves and create a backdrop for other materials and spaces to deviate from, making them special,” says Donohue. “For example, the specific size and form of all the windows at each gable of the house makes the great room windows much more dramatic and interesting, because they deviate from standard,” all the more to see the color of the night sky and the calm winds as they move across Whitefish Lake.
Playing counterpoint to the Black Satin Pearl granite countertops, the kitchen cabinets took on a lighter hue as Dominick determined they reflected more of a ‘lake-like’ feel. In the dining room, wishbone chairs covered in white hide sustain the neutral atmosphere and flank the scrubbed oak dining table in a charcoal-ash color available at Hunter & Company. The wall art, which is a photograph applied to wood, is also available at Hunter & Company and complements the Beatty Chandelier from Arteriors.
The upstairs is a haven for viewing the golden glow of the lake’s sunrise or the deep soothing hues at twilight. The layout allows for serene moments in the master suite or spending a few hours in the home office with views of the awe-inspiring lake. Part of the mission in the integrated design process with regards to sustainability “was to design a house that is going to survive for centuries, not decades. By using solid materials, classic design (even when it is in the contemporary/modern family), and creating heirloom houses that people are going to want to pass down through generations addresses saving the environment more than anything else could,” states Donohue.
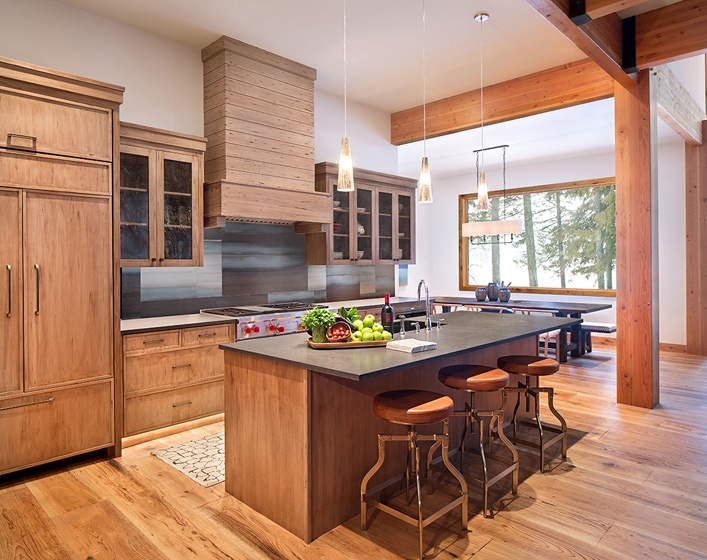
The kitchen’s lighter cabinets unite the fresh take on lake living. The “Native Stone” farm sink is by Native Trails in slate; the High Arch faucet in chrome is from Perrin & Rowe; the dual fuel range is from Wolf, and the French Door refrigerator is from Subzero.
The 4600’-square-foot multi-level home is comprised of a living, dining, and kitchen area, one master suite, and one bedroom on the main level. The entry level hosts the second master suite, office, and guest bedroom. And above the main level – a bonus room with a stylized kitchenette, a boat-like bunk room and deck with stunning views to the lake and beyond. Donohue remarks that the home changes with the weather,
“Where would I go on a cold, winter night? To the bunkroom with the kids, playing a game, because it feels cozy and inviting. On a hot summer day? On one of the porches, letting the Montana breeze cool me down and then I’d move to the covered patio outside the master bedroom as a late afternoon mountain squall comes through.”
Michael Donohue Tweet
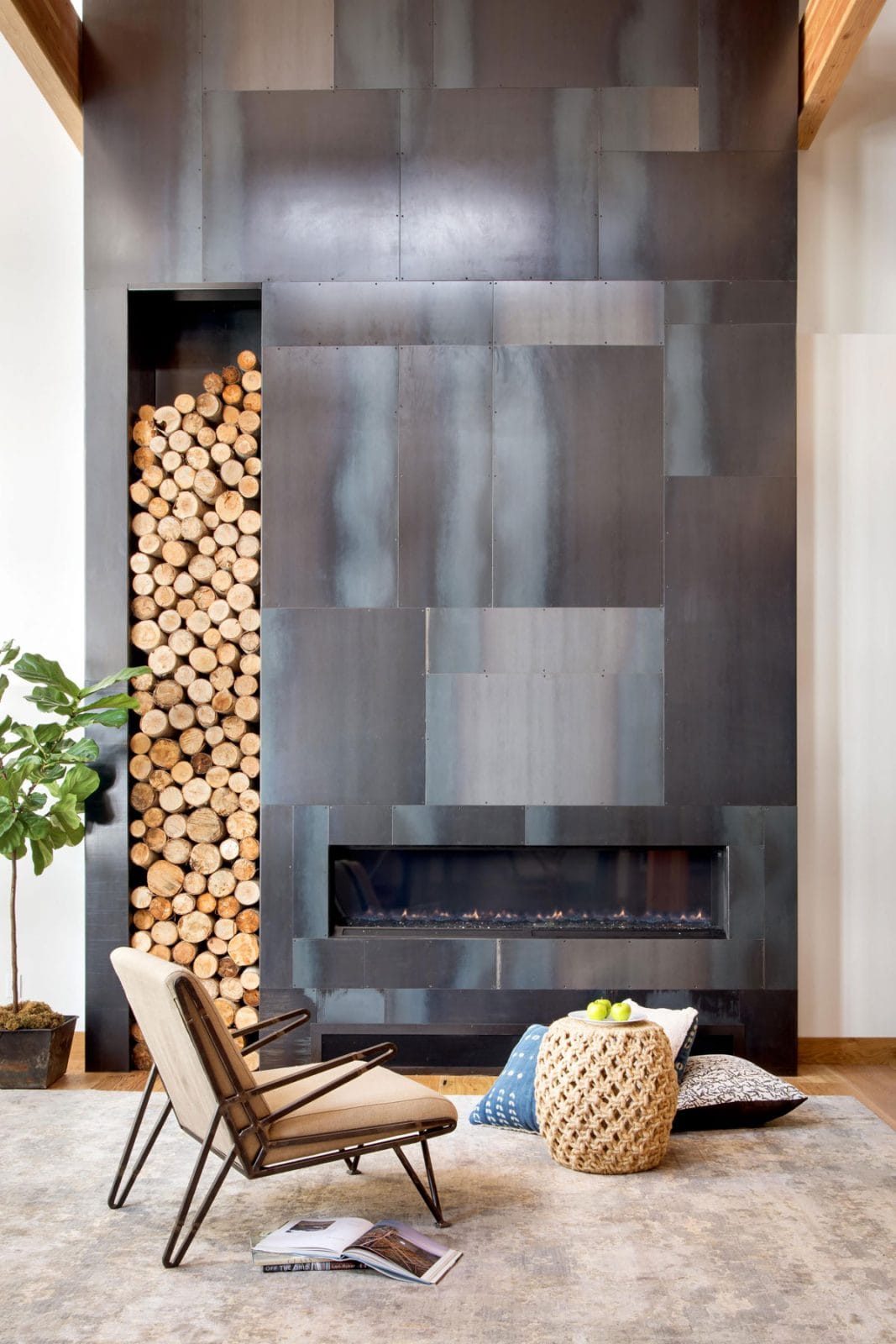
“Our company’s commitment to the mountain lifestyle and architecture is evident with our construction process, the people who are part of our team, and the quality of homes that we build. Clients who approach us understand that we will build their home as if it were our own.”
–Kelcey Bingham, Bear Mountain Builders
Bingham declares, “The trends now are homes with more windows and greater connectivity to decks or patios for the enjoyment of our incredible natural surroundings. Most of our recent clients are asking us to blend contemporary or clean, modern elements with traditional Montana style.”
With spacious interior areas and gorgeous views, there is plenty of room to post up with a good book in front of the fireplace, entertain guests on various decks among the cedar trees, or stroll along the private dock before swimming or boating on Whitefish Lake. This is how you fall in love with Indigo Lake House.
Architecture: Stillwater Architecture, LLC, Michael Donohue, NCARB
Interiors: Hunter & Company Interior Design, Hunter Dominick
Construction: Bear Mountain Builders, Kelcey Bingham
Photography: Heidi Long, Longviews Photography
