Characteristics of Good Ski House Design
Tips to inform the planning phase of your mountain home design process.
by Michael Donohue and Robert Gilbert
The following article was originally written for the Mountain Living Magazine. It features a discussion with Stillwater Architecture LLC's Michael Donohue, in which he details characteristics for good ski house design for an active mountain lifestyle.
https://www.mountainliving.com/characteristics-of-good-ski-house-design/
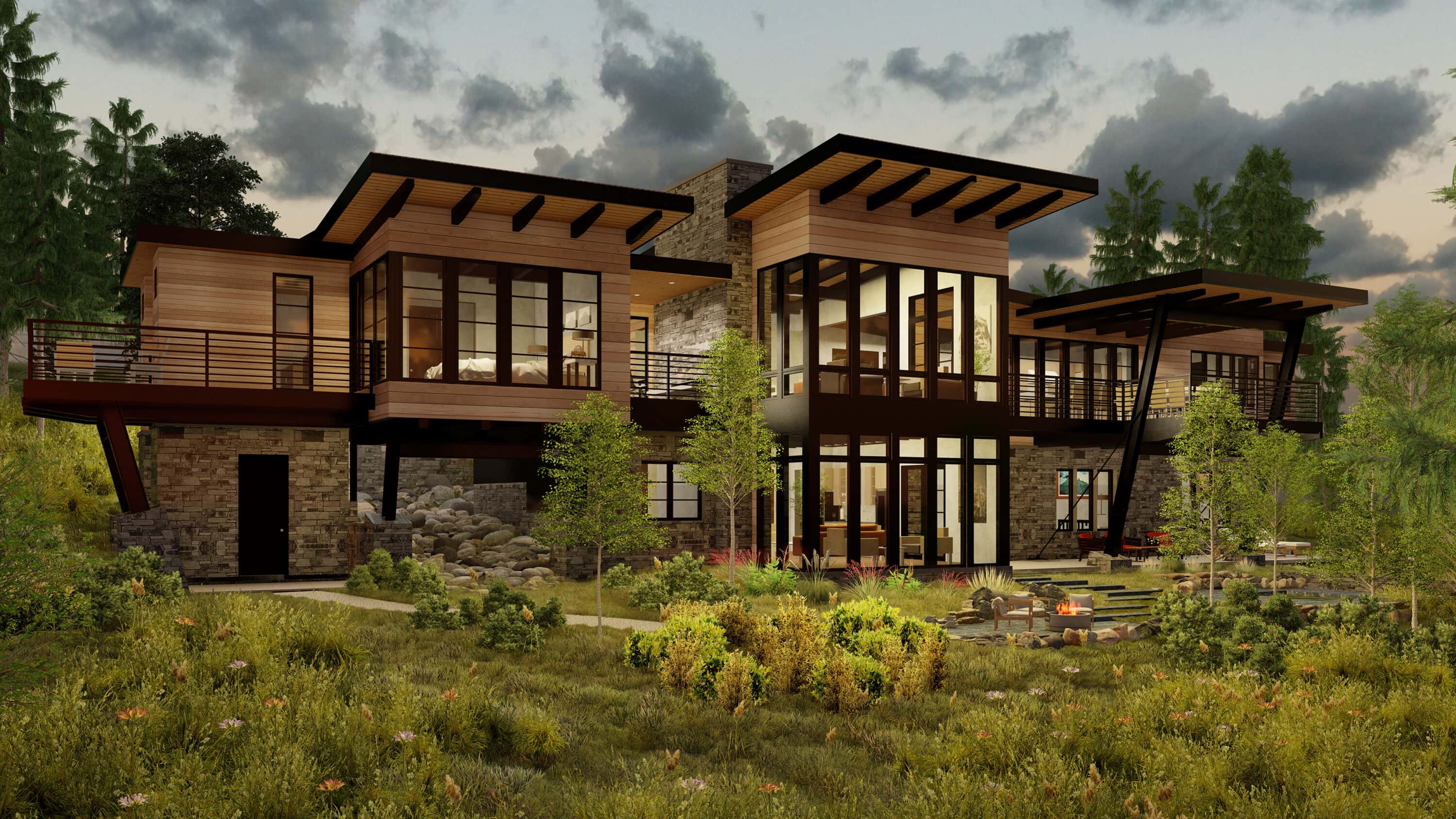
At Stillwater Architecture, we live the mountain lifestyle. We ski, snowmobile, hike, bike, fish, and off-road race. We know what it takes to design a home that is both functional and stylish for an active lifestyle.
Here, we share a few of the most frequently asked questions that clients ask us regarding ski house design.
In terms of architecture, what’s the most important aspect of a good Ski Home Design?
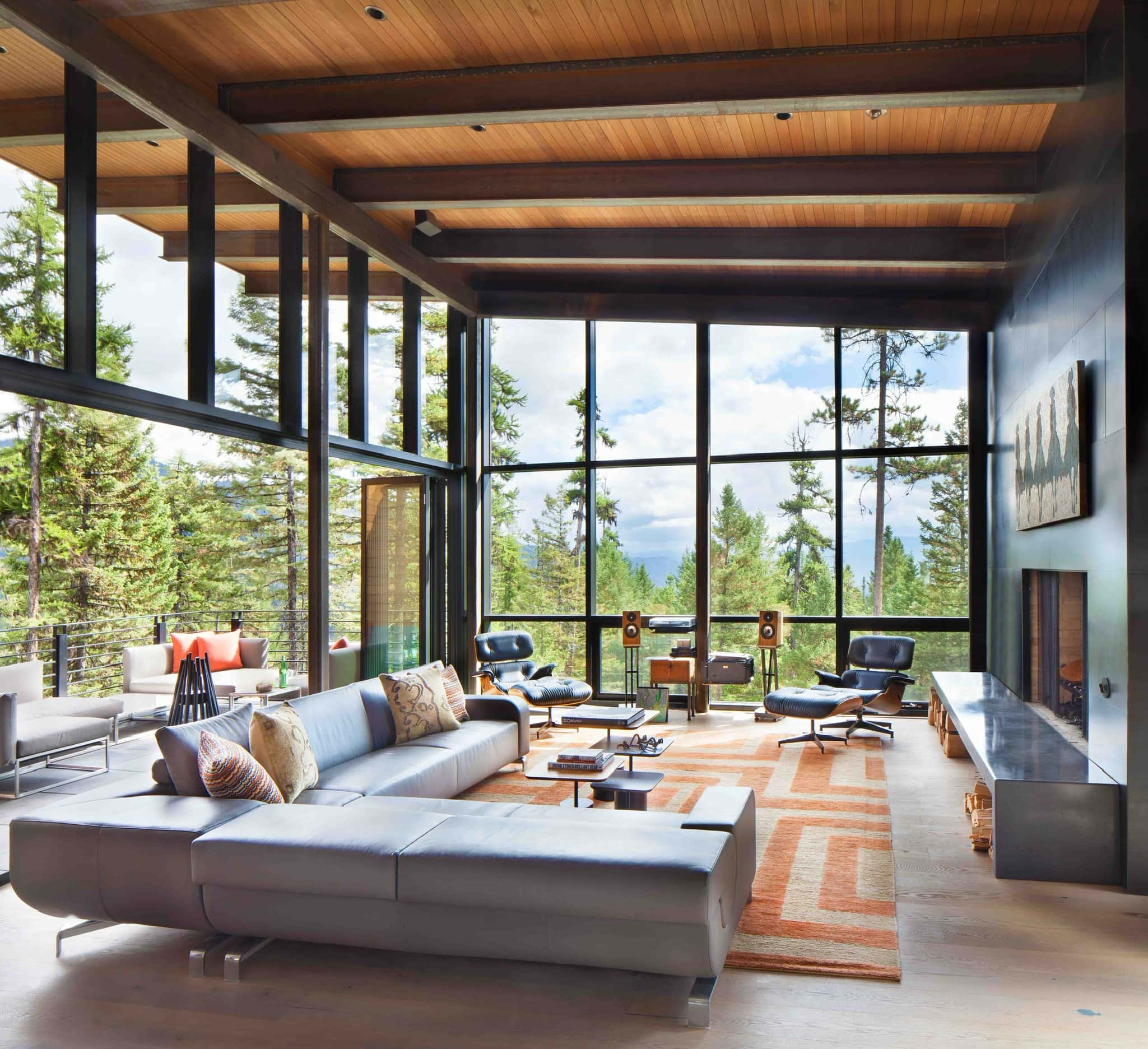
Without a doubt, most mountain homeowners say their top priority in a mountain home is the VIEWS. After all, people make a substantial investment in their land to have access to natural and recreational resources. Mountain homeowners are buying into a lifestyle of stunning alpine scenery, endless recreation, and fresh mountain air.
The way you enter and exit the house is critical to our homeowners with active mountain lifestyle routines. This is the most important aspect to the design process. A good architect knows how to maximize the views, while also considering the entry/exit points that function best for an active lifestyle.
In addition, mountain homes require materials that are appropriate for both function and aesthetic. In snow country, we always attempt to create stone bases for walls. This helps minimize water damage to wood siding caused by deep snow. Additionally, we use natural materials to make our structures blend in with the mountain town landscapes.
How big should a ski home be if the owners plan to host guests?
There isn’t a one size fits all solution. Ski homes often fall into one of two categories: too big or too small. Some architects and developers design homes that can accommodate either a large group or a small couple, without considering how the space can be used flexibly for different needs.
For example, we always recommend having the primary suite on the main living floor. That way, if only two people are using the space, they can close off the other levels, lower the heat, and just live in 2,000-3,000 square feet. Then, when additional guests or family members come, they can open up the other levels as needed.
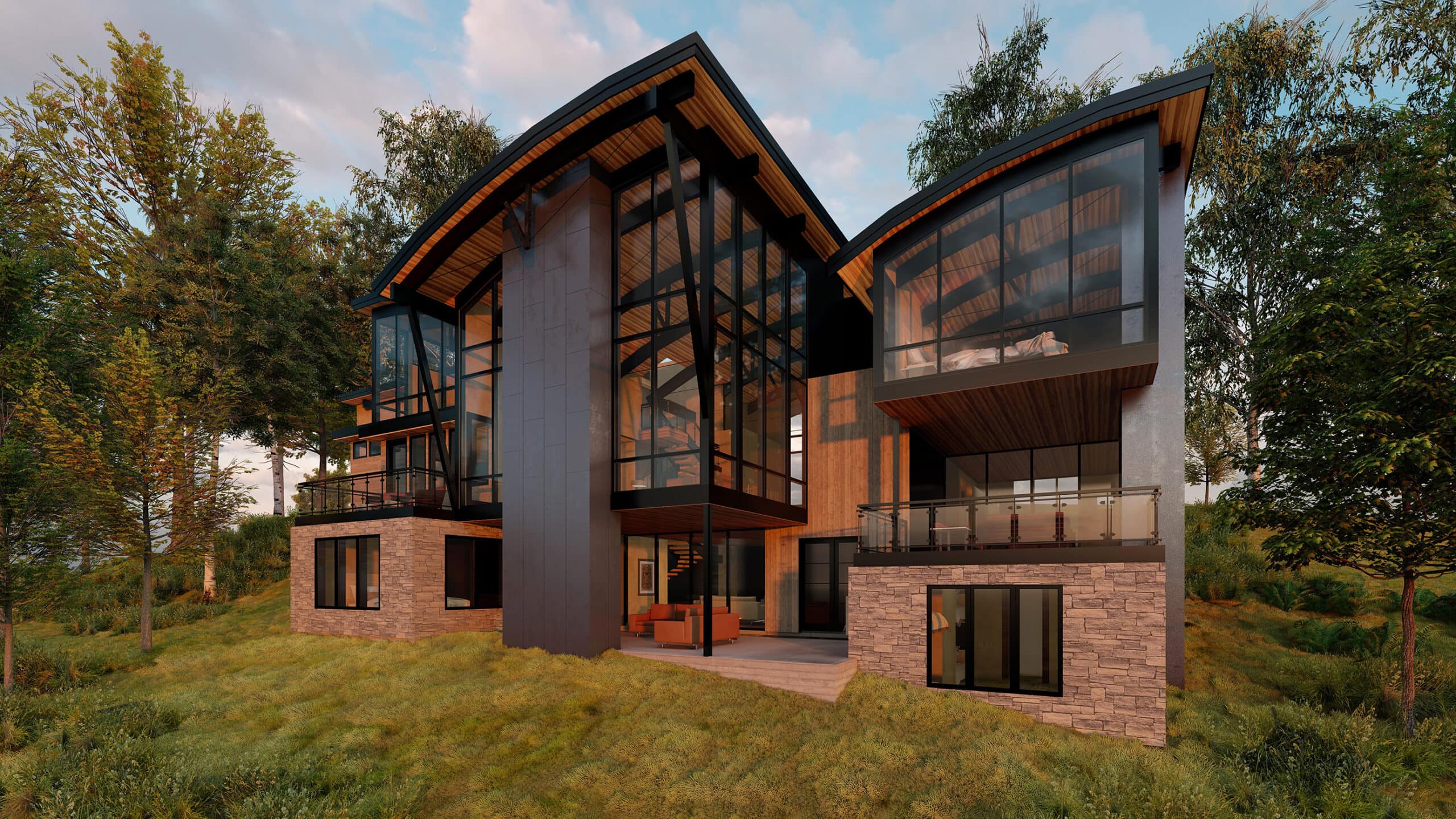
How do you prioritize elements of home design for active, ski-loving, mountain lifestyle homeowners?
Again, views are always paramount, but after that, we spend a lot of time discussing how the owners intend to use the home, and who will be coming to visit. If it is a large family house, it may be a good idea to create suites for each family where the children and grandchildren of the owners can sleep as a group, have some privacy, and spend time together as a family without needing to be in the public parts of the house. This often includes window beds to account for younger children in the guest rooms, with a bunk room that they can use as they get older.
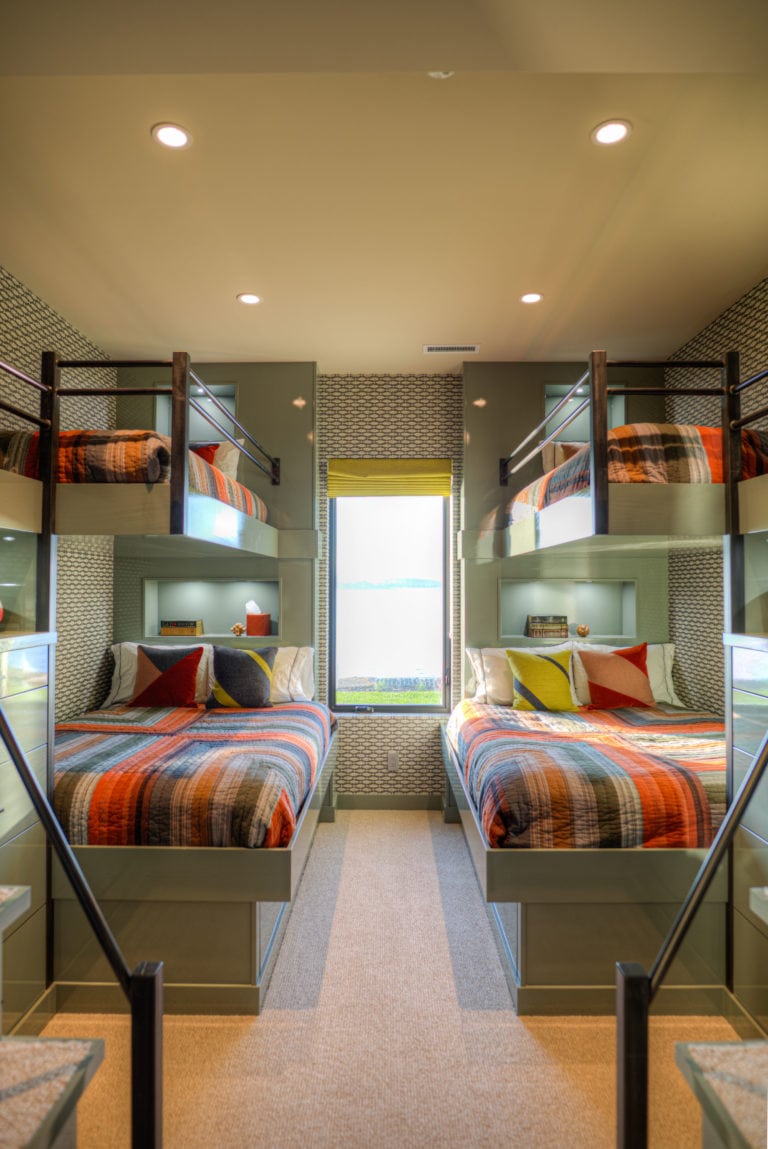
What would you say is the most beneficial add-on in mountain home design?
If you have ski in/ski out access, providing a dedicated mudroom with storage for skis, boots, exterior clothing and accessories immediately adjacent to a large laundry room and drying rack will help contain all the ski gear without damaging floors or having equipment spread out all over the house. If you need to drive to the ski hill for access, providing those same storage solutions in the garage is critically important.
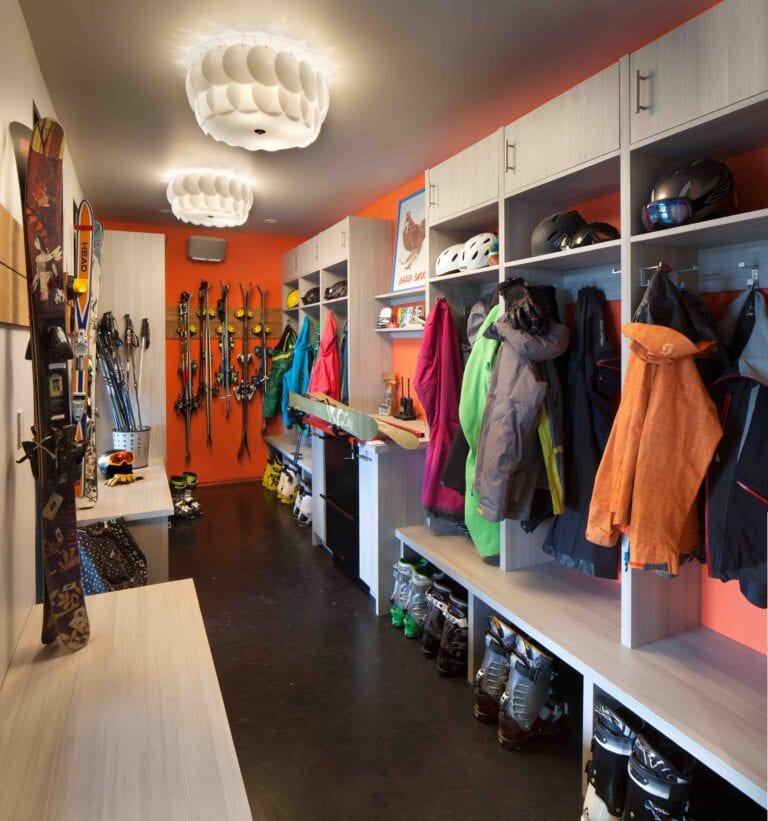
-
Michael Donohue is an NCARB-certified architect with over 35 years of experience designing custom homes in mountain towns and resort communities. He co-founded Stillwater Architecture, where he’s built a reputation for creating thoughtful, client-driven designs. To connect with Michael Donohue and explore how his expertise can bring your vision to life, visit his contact page.